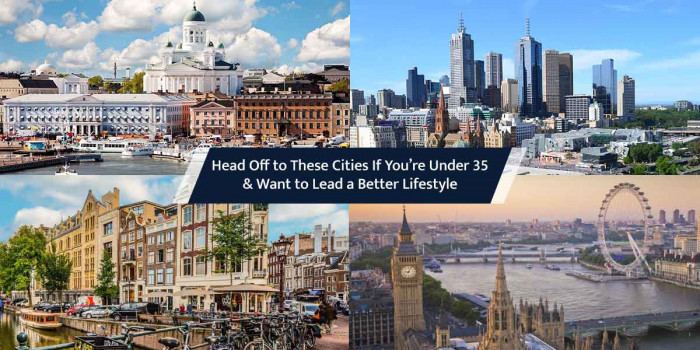Top 10 Sustainable Buildings That Look Straight From The Future
These buildings look so unreal that you’ll think of it as renders of something from the future but trust us, these are no concepts. These are reality that is being made under the roof of sustainable architecture development.
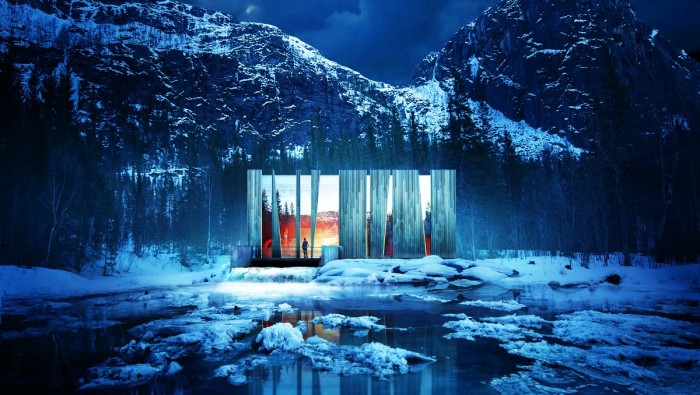
With climate change a looming threat and the need for renewable energy sources evermore pressing, skyscrapers, office blocks and residential apartments need to be green too.
These are the top 10 sustainable architectural marvels that will make you believe that the future is here indeed.
10. The Villa Circuitus
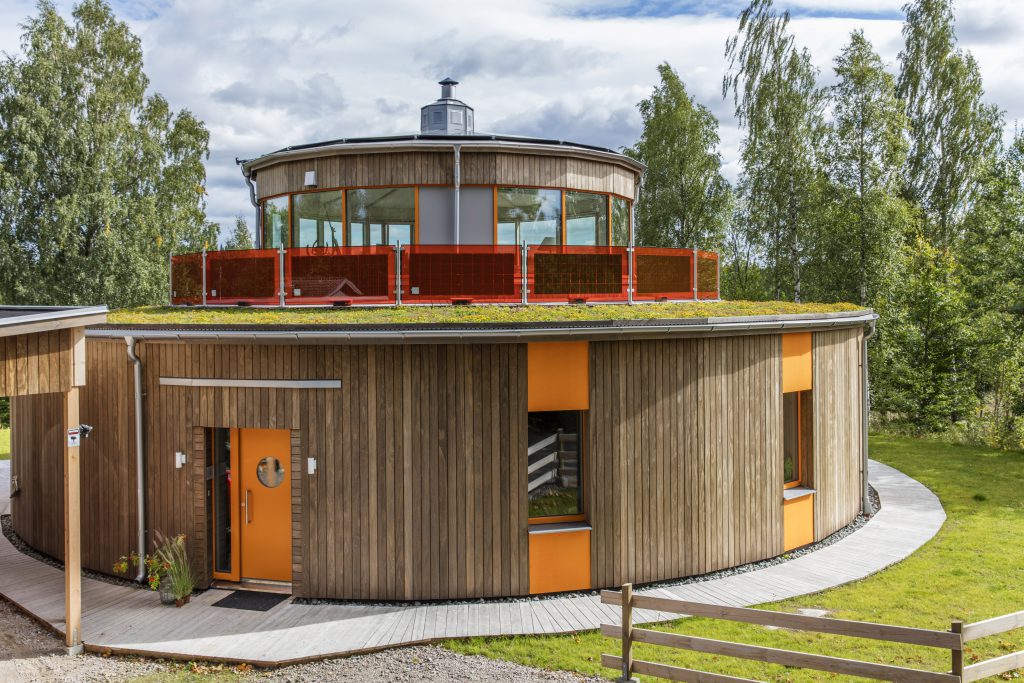
Villa Circuitus stands for high-class design and maximum energy efficiency. The compact round body minimizes heat loss and provides an exciting shape both exterior and interior. The building has four bedrooms, a large kitchen with dining area and large lights facing south. All rooms are optimally positioned to reduce ducts and minimize ventilation losses.
The ceiling is not only an architectural solution but also the solar shield. The sedum roof and wood paneling combined with orange slab material gives the house its ecological character.
09. The Norwegian Institute for Nature Research
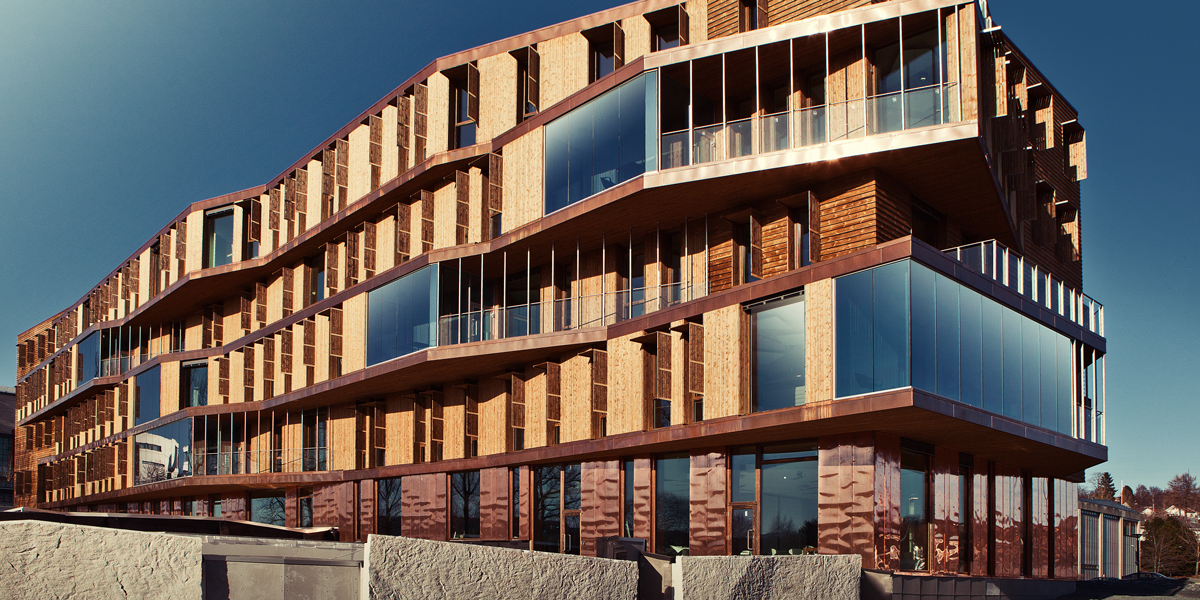
The NINA-house is a green research building centrally located at Campus NTNU Gløshaugen. It houses offices, office landscapes, laboratories and a meeting center. The house is built of wood, and has a signature style. The building stands on foundations formed to resemble a glacier, with a crevasse extending transversely through the lower ground floor/bottom floor. The NINA-house is a house for modern applied science.
The building is a passive house. Low maintenance materials, that grow even more beautiful with time, have been chosen. The distinctive architecture ensures a good indoor climate, daylight and heat regulation.
08. Fordypningsrommet Artist Retreat, Northern Norway
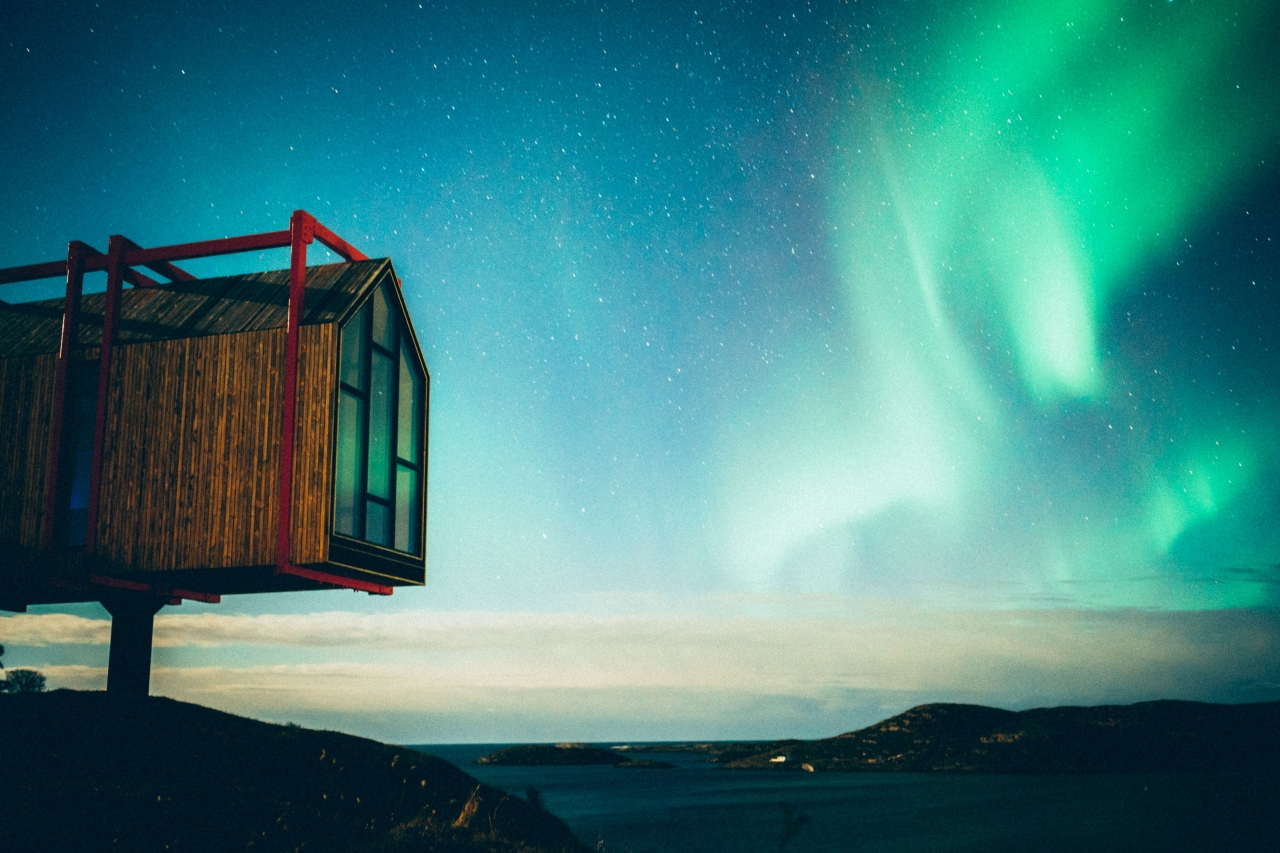
Composer and musician Håvard Lund has embarked upon an innovative project to create an artist’s retreat on Northern Norway’s beautiful and dramatic coastline. The retreat is named "Fordypningsrommet", the Norwegian word for ‘room for deeper studies’, as Lund aims at inspiring artists to return to nature and deepen their creative pursuits.
07. Hydraulic Power Plant, Norway
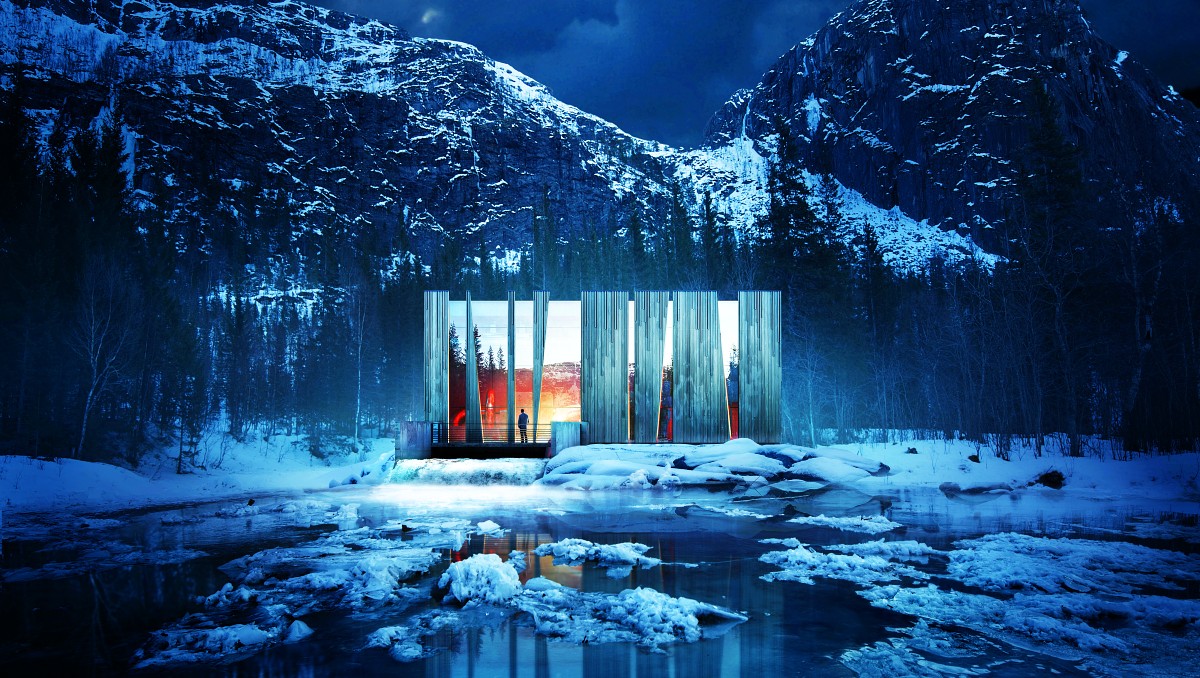
Located in the Helgeland district in northern Norway, it’s a small hydroelectric power station capable of supplying 1,600 homes with power.
Designed by Norwegian architecture firm Stein Hamre Arkitektkontor, it sits on a riverbed at the edge of a forest, with an exterior that aims to reflect the irregular shapes of the spruce trees forming its backdrop.
06. Quaint Valley Villa, Lithuania
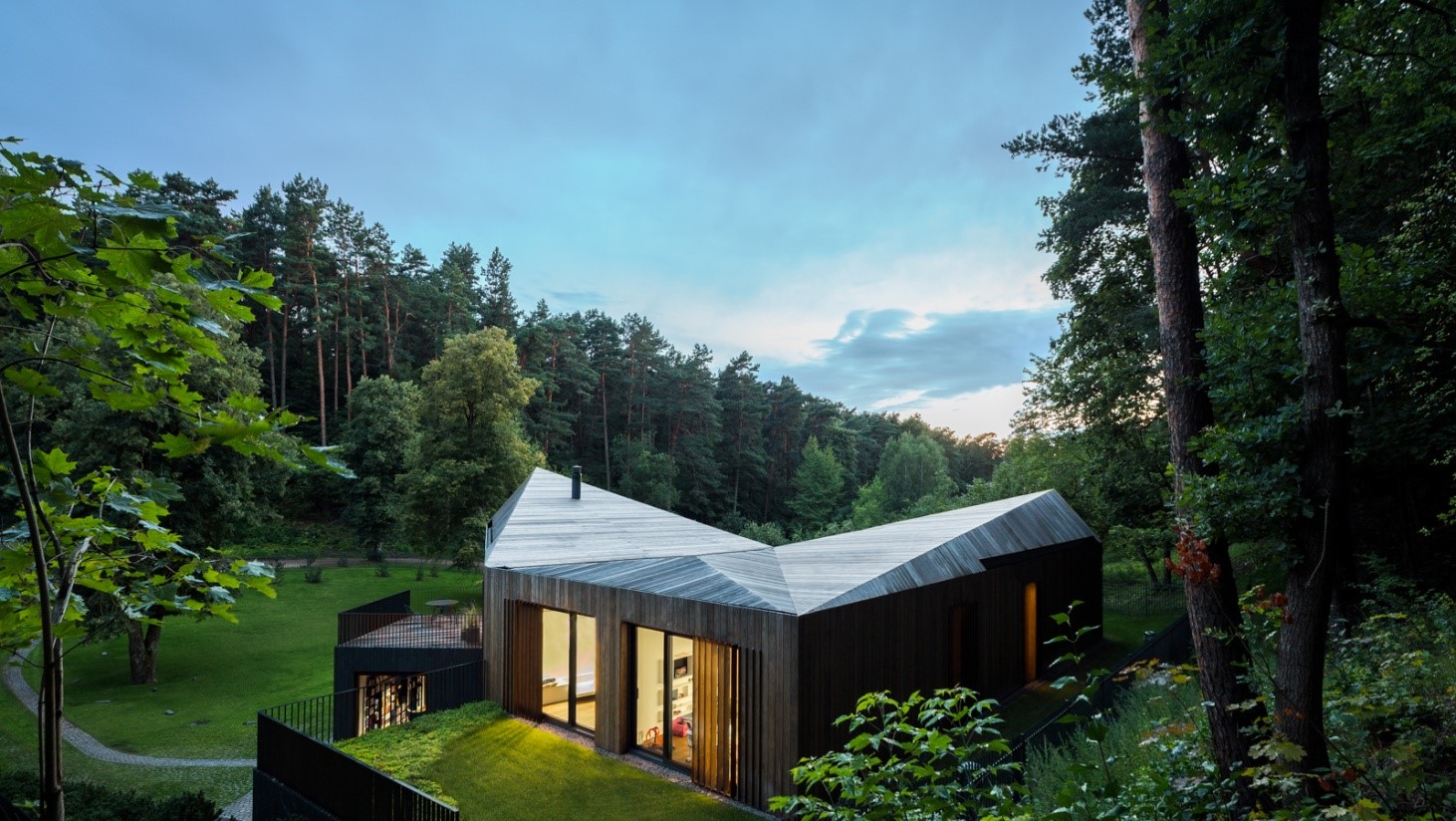
Architectural firm Arches has recently created a contemporary, eco-friendly villa within close proximity to Vilnius, the capital of Lithuania and the country’s largest city. Clad in 650m² of sustainable Kebony wood, this unique property has been built to complement the scenery, with natural timber cladding and irregular pitched roofs, characteristic of the neighboring surroundings and in harmony with the hillsides and pine trees.(16.1)
05. J. Craig Venter Institute San Diego, California
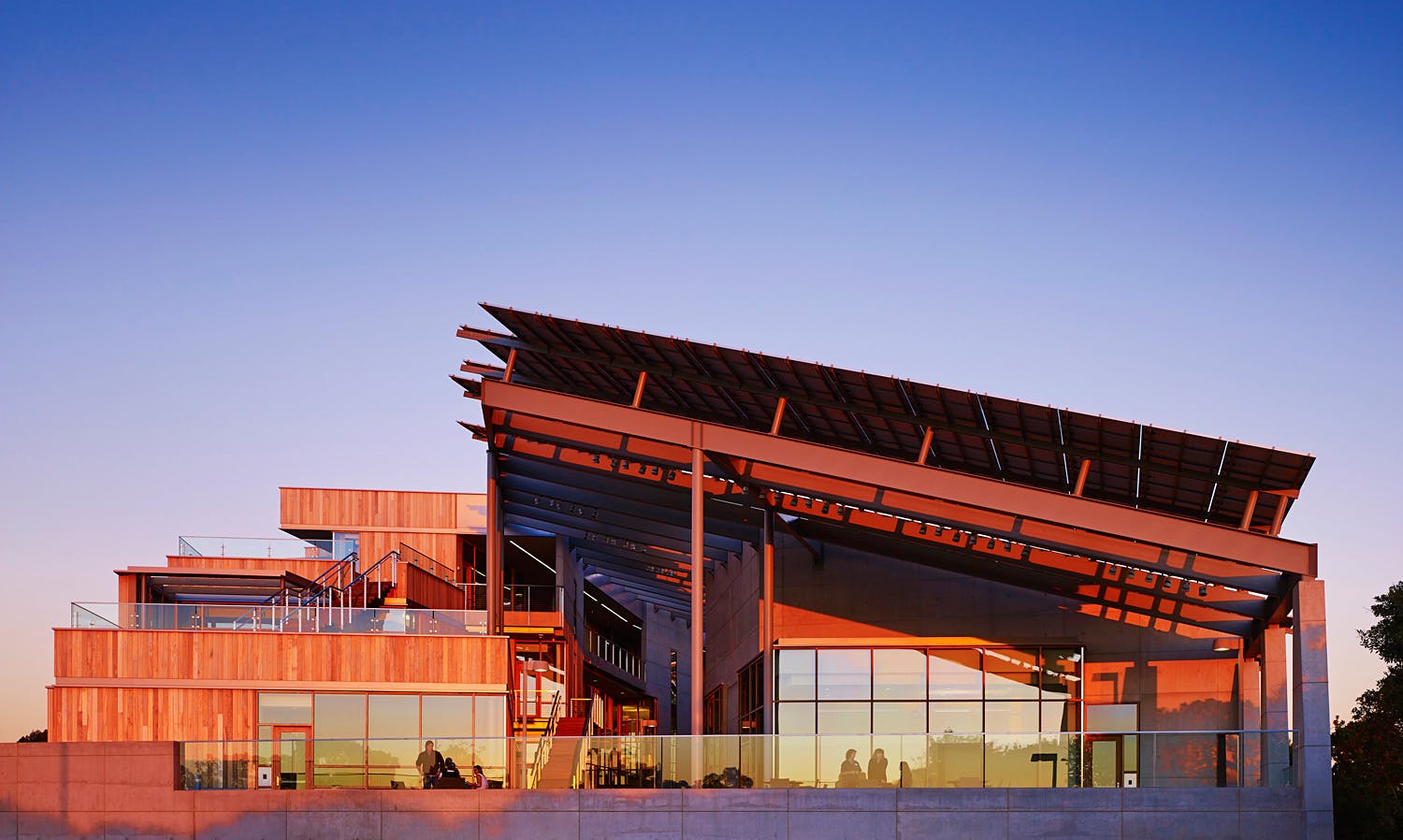
The building is now a reality and the first of its kind. It contains some of the most innovative water and energy-efficient systems available, and, most importantly, is serving as a model for sustainable research buildings worldwide.
This project also represents the seamless integration of scientific vision, purpose, and technology; it explores the ideal physical relationship between experimentalists and computational biologists to address their diverse research functions.
04. Oasia Downtown Hotel, Singapore
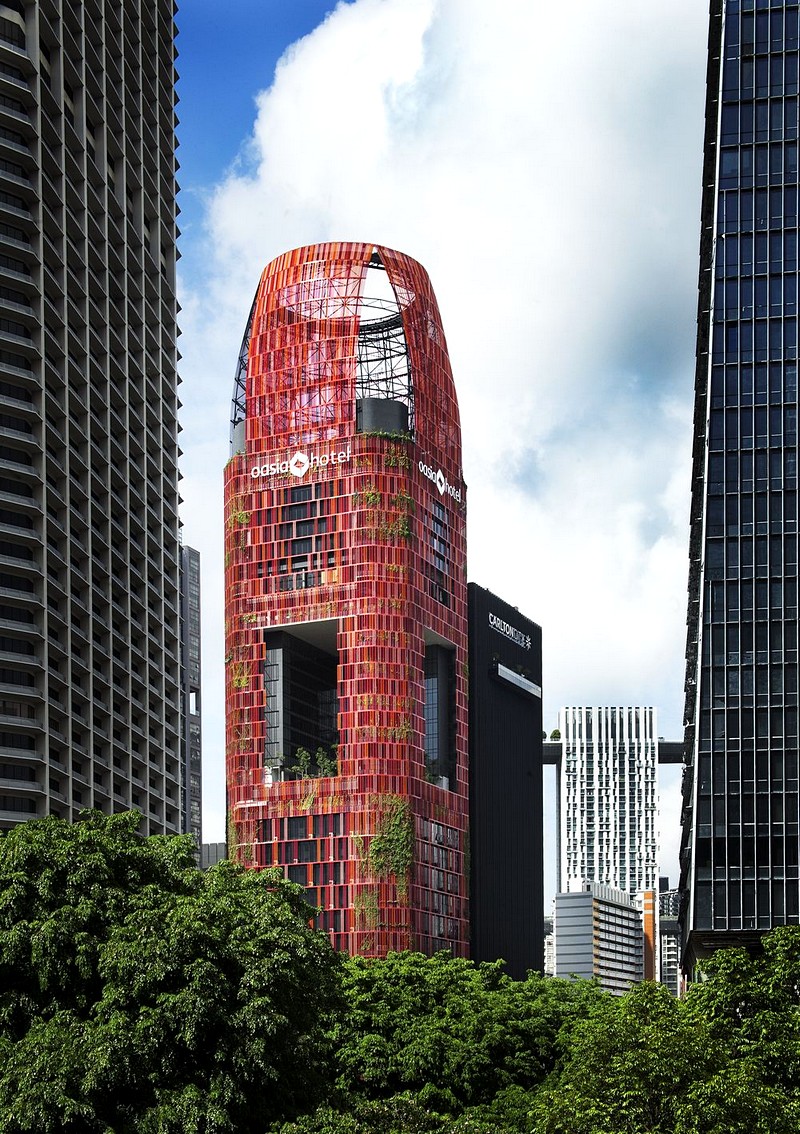
The architects behind the project planted the greenery in a manner that wouldn’t require too much maintenance, as it’s hard to find “laborers who are both Spiderman and gardeners,” according to WOHA Architects co-founder Richard Hassell. And while the client’s goals weren’t necessarily sustainability or energy efficiency – they primarily wanted a stunning building – Hassell said he thinks the building design will offer significant energy savings.
03. West Branch of the Berkeley Public Library
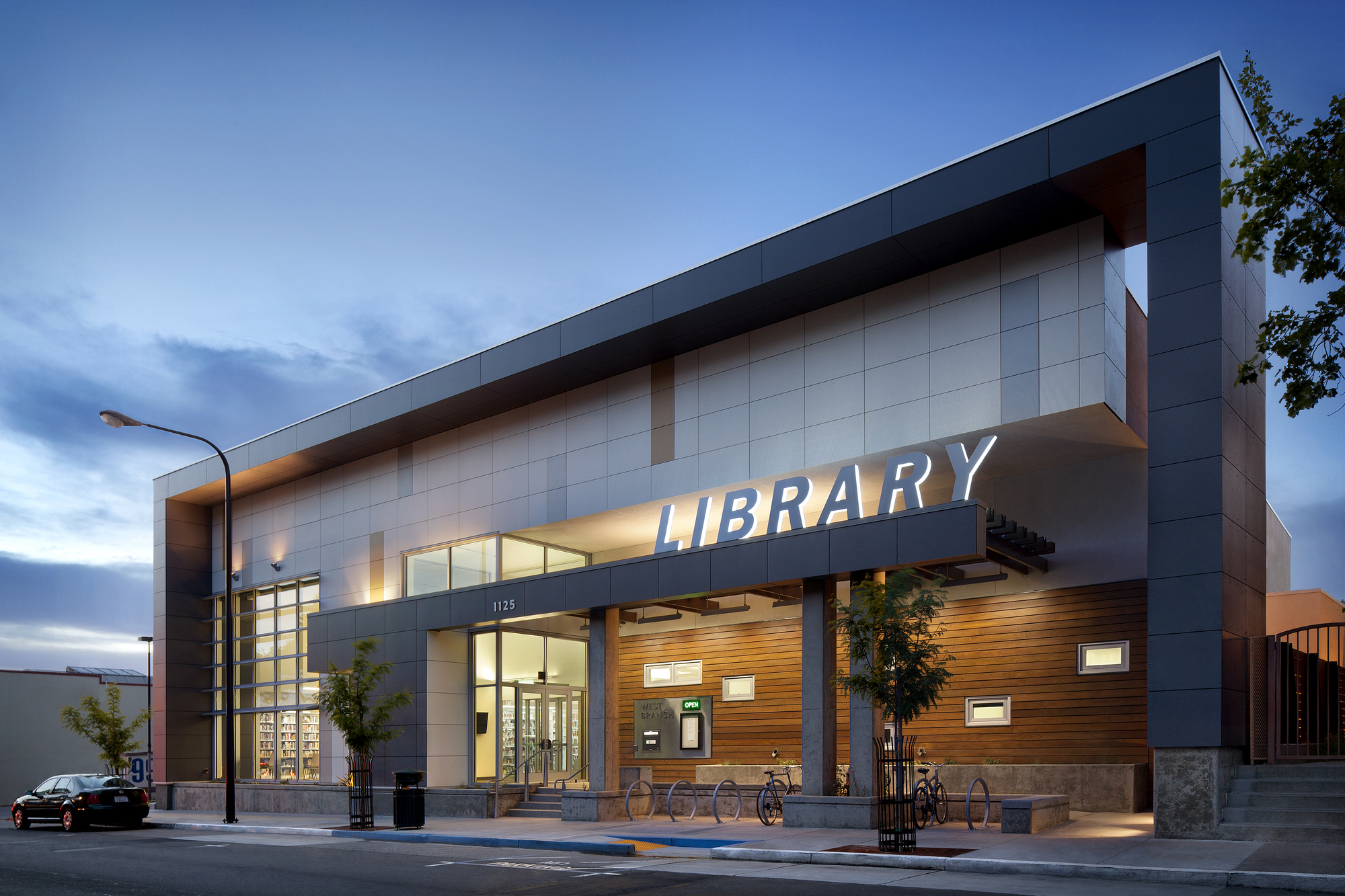
The City of Berkeley has set a standard for building of new municipal construction, including library facilities that requires a minimum LEED Silver rating, These nationally recognized guidelines for sustainable design and construction, administered by the U. S. Green Building Council program known as Leadership in Energy and Environmental Design (LEED) include areas such as sustainable site development, water savings, energy efficiency, materials selection, and indoor environmental quality.
02. H-E-B At Mueller
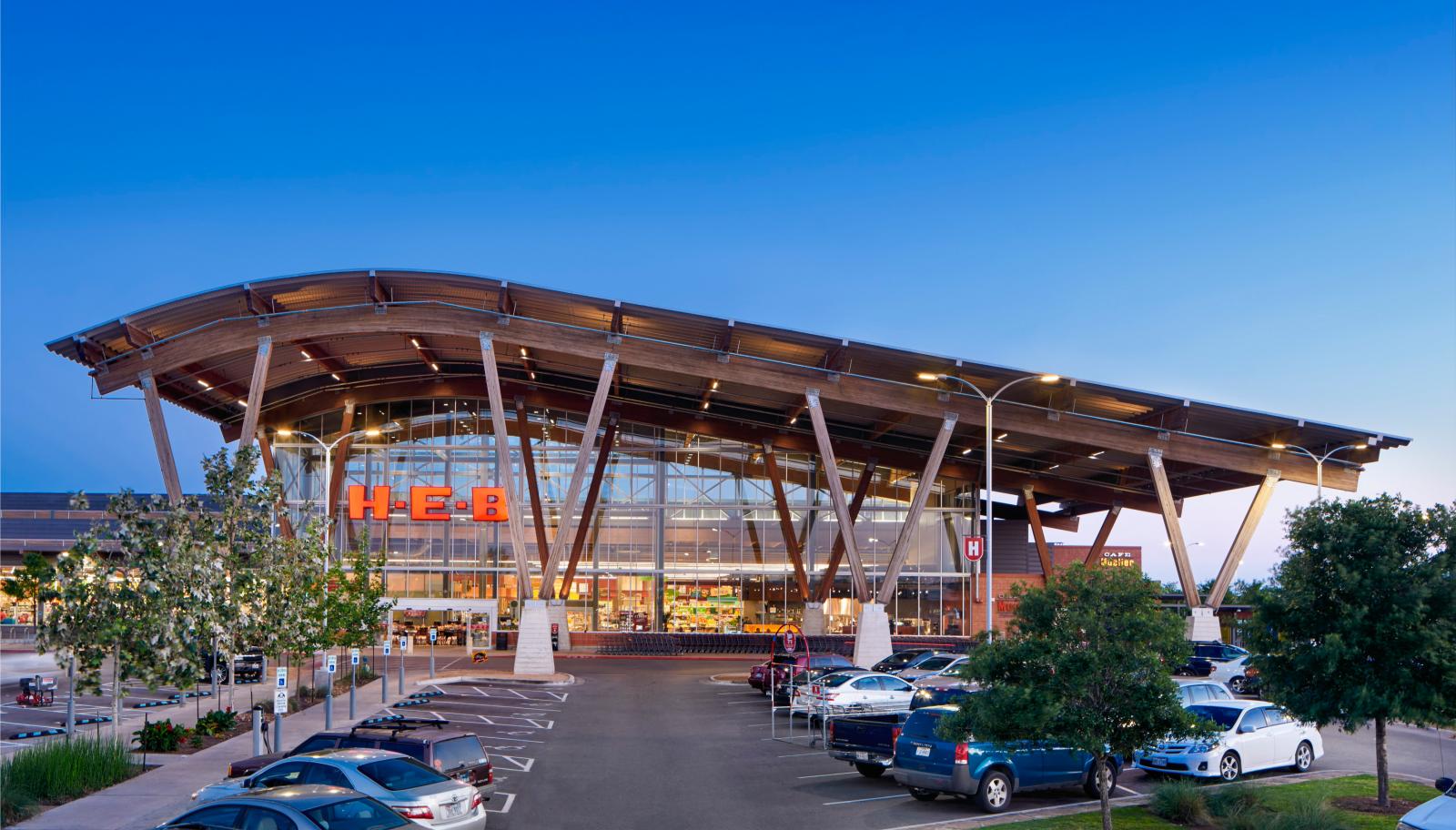
H-E-B at Mueller is an 83,587 square foot LEED Gold and Austin Energy Green Building 4-Stars retail store and fresh food market. Strategies include a collaborative research, goal-setting and design process; integrated chilled water HVAC and refrigeration systems; the first North American supermarket propane refrigeration system; optimized daylighting; 169 kW roof-top solar array; electric vehicle charging; all LED lighting; and reclaimed water use for landscape irrigation, toilets, and cooling tower make-up water.
01. Halley VI Research Station
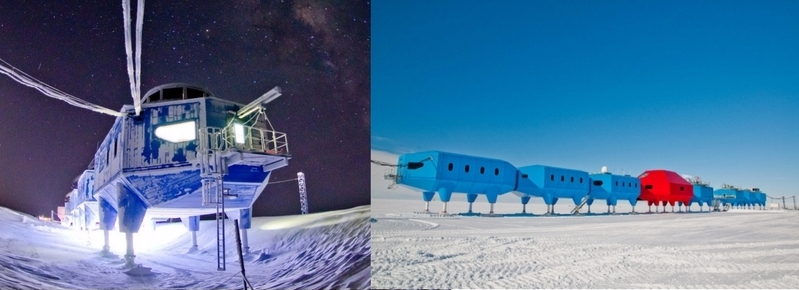
The Halley VI Research Station is one of the most challenging and technically complex buildings ever delivered, in the harshest climate on earth. The world’s first fully relocatable, permanently manned Antarctic research station, it redefines polar architecture and engineering.
At Halley typical winter temperatures are below -20°C with extreme lows of around -55°C. There is 24-hour darkness for 105 days per year when residents are completely isolated from the outside world by the surrounding sea ice.(16.2)
Popular Posts
12 Unseen Pictures of Sofia Vergara That are too Hot To Handle
An actress, comedian, producer, television host Sofia Vergara is one of the most loved personality in the TV industry. Bo...
Chandan Roy
Top 10+ McDonald's Characters That Are Better Alternative To The Creepy Clown
When you visit McDonald's, you are entertained by several McD characters designed for kids. Do you know how many Mc D characters are there in total? Let's find it out.
Aaditya M
Top 10 Kidnapping Stories From India That Won The News
The recent reports of crime suggest that it has become an inseparable part of our society and the growing numbers continue to s...
Swati Bhandari








